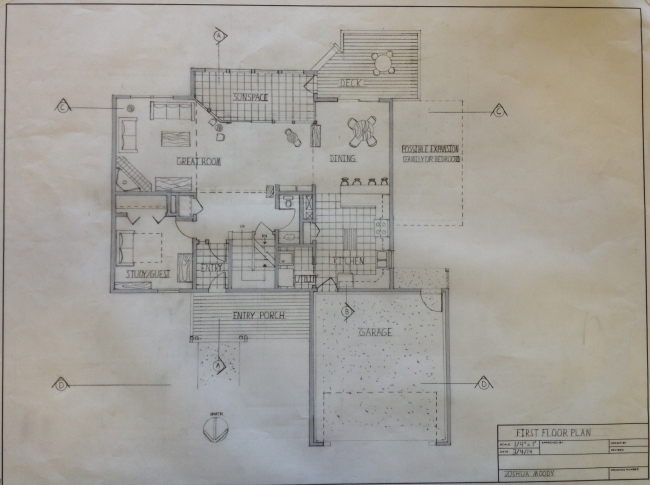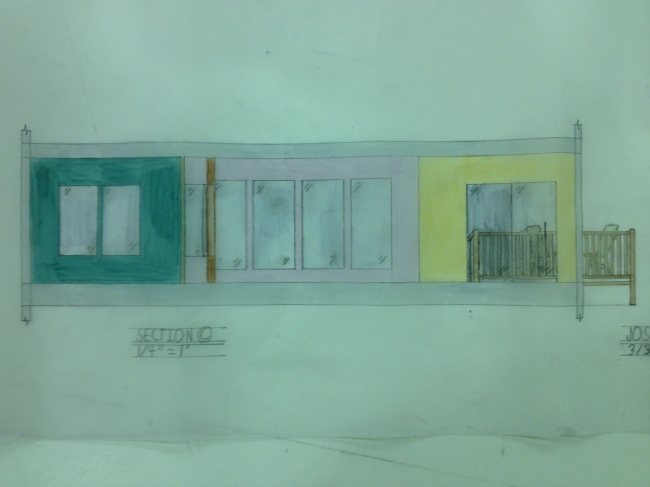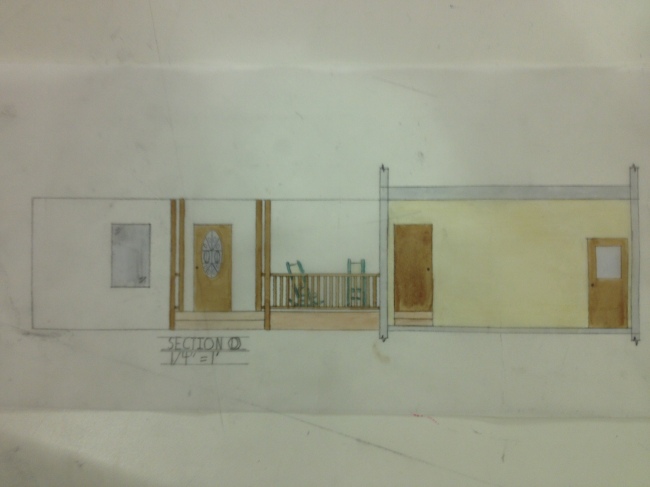This Big House is our latest drawing assignment. For this assignment we had to enlarge the original drawing in 1/4″ scale. 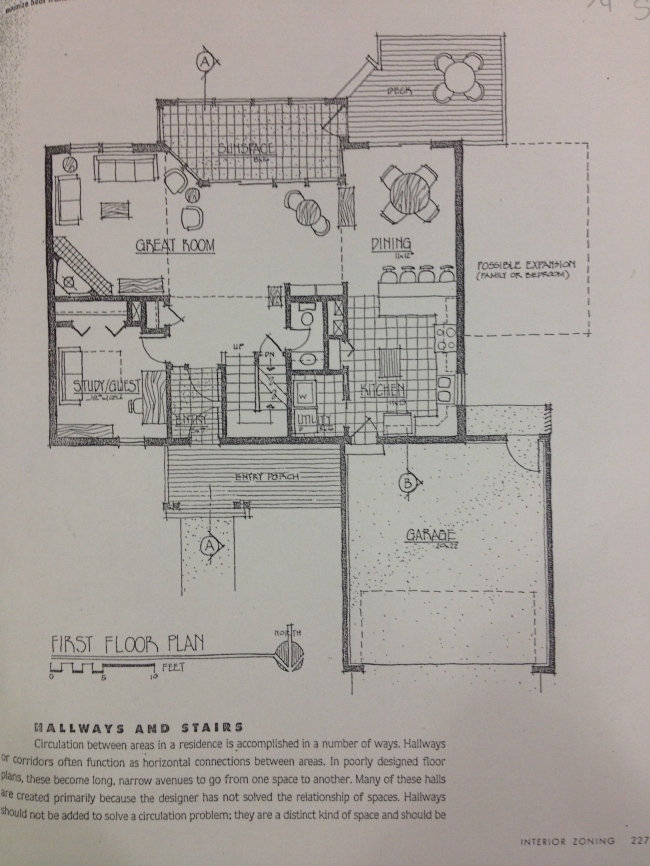
Below is my drawn version of This Big House, along with the two additional sectional views C and D.
Below are my four sectional view of This Big House. Two of the sections C and D have been rendered and include a few chairs. 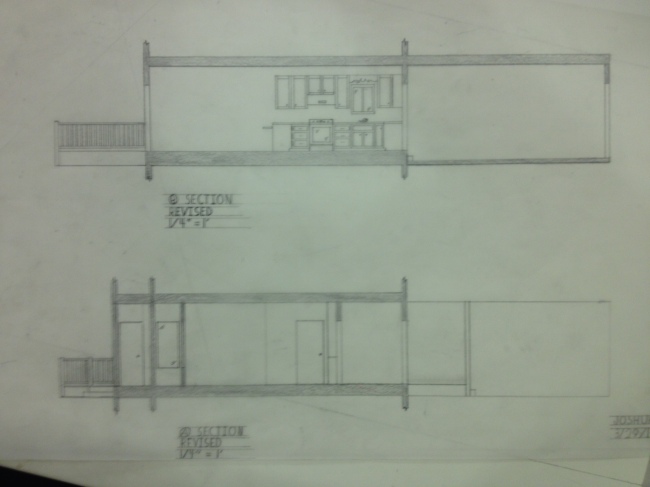
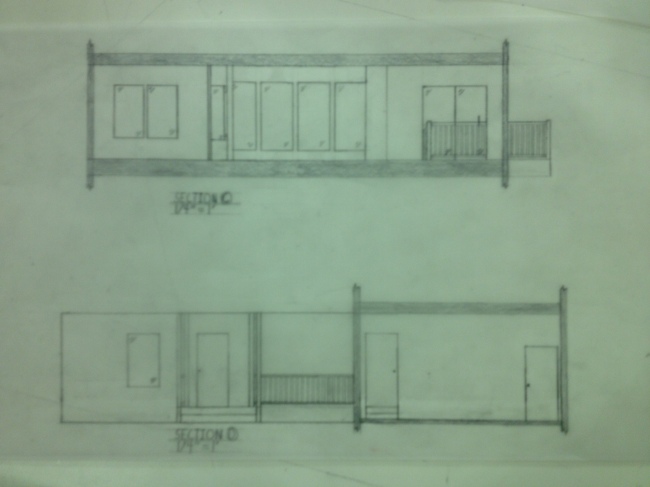
Throughout this assignment I have learned how to clearly and precisely draw a floor plan. Along with learning how to clearly show where a section view is of the house. Using this information I was able to learn how to draw section plans. A few things that I struggled with in the learning process was knowing what to draw when drawing a section plan out. For example, when drawing the sun room I did not know if I would draw the glass windows that were behind other glass windows on the floor plan.

